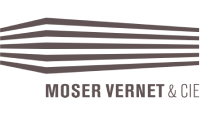Vessy
Architect-designed villa in a green setting
REF. MGDV
CHF 3’200’000.-
CO-EXCLUSIVITY
Benefiting from an exceptional location at the end of a dead-end road and bordering a forest, this beautiful architect-designed house from the late 1970s is located in the heart of Vessy, 10 minutes from the center of Carouge.Built on a plot of almost 1,350 m2, it offers around 250 m2 of living space and is distributed as follows:
The ground floor of the main house offers a beautiful entrance hall, a large open-plan living room with dining area and a fully fitted and equipped kitchen. It is completed by a bedroom, a shower room with WC and a laundry room.
The 1st floor comprises a living room, two bedrooms, a kitchen (which can be used as a fourth bedroom), a bathroom and a shower room with WC. This level is also accessed by an independent external staircase.
The basement offers a hallway, a technical room and a cellar.
Attached to the main house, an independent apartment features a living room with kitchenette, a bedroom, a shower room with WC and a storeroom.
Finally, a 45 m2 chalet, a small shed and a covered area for two vehicles complete the ensemble.
Huge potential for this rare object on the market, which once renovated, will offer its owners intimate and unrivalled comfort in the immediate vicinity of downtown Geneva.
Your contact information :
"*" indicates required fields











